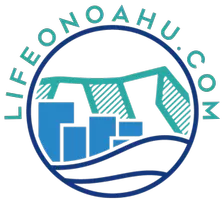Bought with Coldwell Banker Realty
For more information regarding the value of a property, please contact us for a free consultation.
Key Details
Sold Price $930,000
Property Type Single Family Home
Sub Type Single Family Residence
Listing Status Sold
Purchase Type For Sale
Square Footage 1,070 sqft
Price per Sqft $869
Subdivision Hoopili-Hooulu
MLS Listing ID 202511994
Sold Date 10/27/25
Style Detached
Bedrooms 3
Full Baths 2
Construction Status Excellent
HOA Fees $83
HOA Y/N Yes
Year Built 2022
Annual Tax Amount $2,712
Property Sub-Type Single Family Residence
Property Description
Open House Canceled for 9/21. Among all the homes in Ho‘oulu, the Hau‘oli Plan 3A stands apart for its intentional design and seamless indoor-outdoor living. It's the only layout in the community with the primary bedroom set at the rear, giving direct access to a private porch facing the alley—a quiet retreat within the home. The expansive 28-foot front porch, the widest in the neighborhood, offers space to relax, connect with neighbors, or host with aloha. Inside, the open-concept living area serves as the heart of the home, anchored by a smart split-bedroom layout for both privacy and flexibility. One bedroom sits at the front, perfect for guests or a home office, while another is tucked neatly off the kitchen. Added touches like a drop zone off the carport and efficient use of every square foot make daily living simple and functional. Located in the heart of Ho‘opili, residents enjoy access to community parks, pools, and planned schools, along with unmatched convenience to the Skyline rail station, Ka Makana Ali‘i shopping center, and an ever-growing mix of restaurants and retail.
Location
State HI
County Oahu
Community Deck/Porch, Dog Park, Playground, Patio, Storage Facilities
Area Ewaplain
Interior
Interior Features Bedroom on Main Level, Full Bath on Main Level
Flooring Vinyl
Furnishings Unfurnished
Fireplace No
Exterior
Exterior Feature Landscaping
Parking Features Carport, Driveway, Two Car Garage, Two Spaces, On Street
Garage Spaces 2.0
Garage Description 2.0
Fence Fenced, Wall
Pool Community
Community Features Deck/Porch, Dog Park, Playground, Patio, Storage Facilities
Utilities Available Cable Available, High Speed Internet Available, Other, Water Available
View Y/N Yes
View Mountain(s)
Total Parking Spaces 2
Building
Lot Description Cleared, Interior Lot, Level
Entry Level One
Water Public
Architectural Style Detached
Level or Stories One
New Construction Yes
Construction Status Excellent
Others
Tax ID 1-9-1-188-010-0000
Financing Cash
Special Listing Condition None
Pets Allowed Call
Read Less Info
Want to know what your home might be worth? Contact us for a FREE valuation!
Our team is ready to help you sell your home for the highest possible price ASAP



